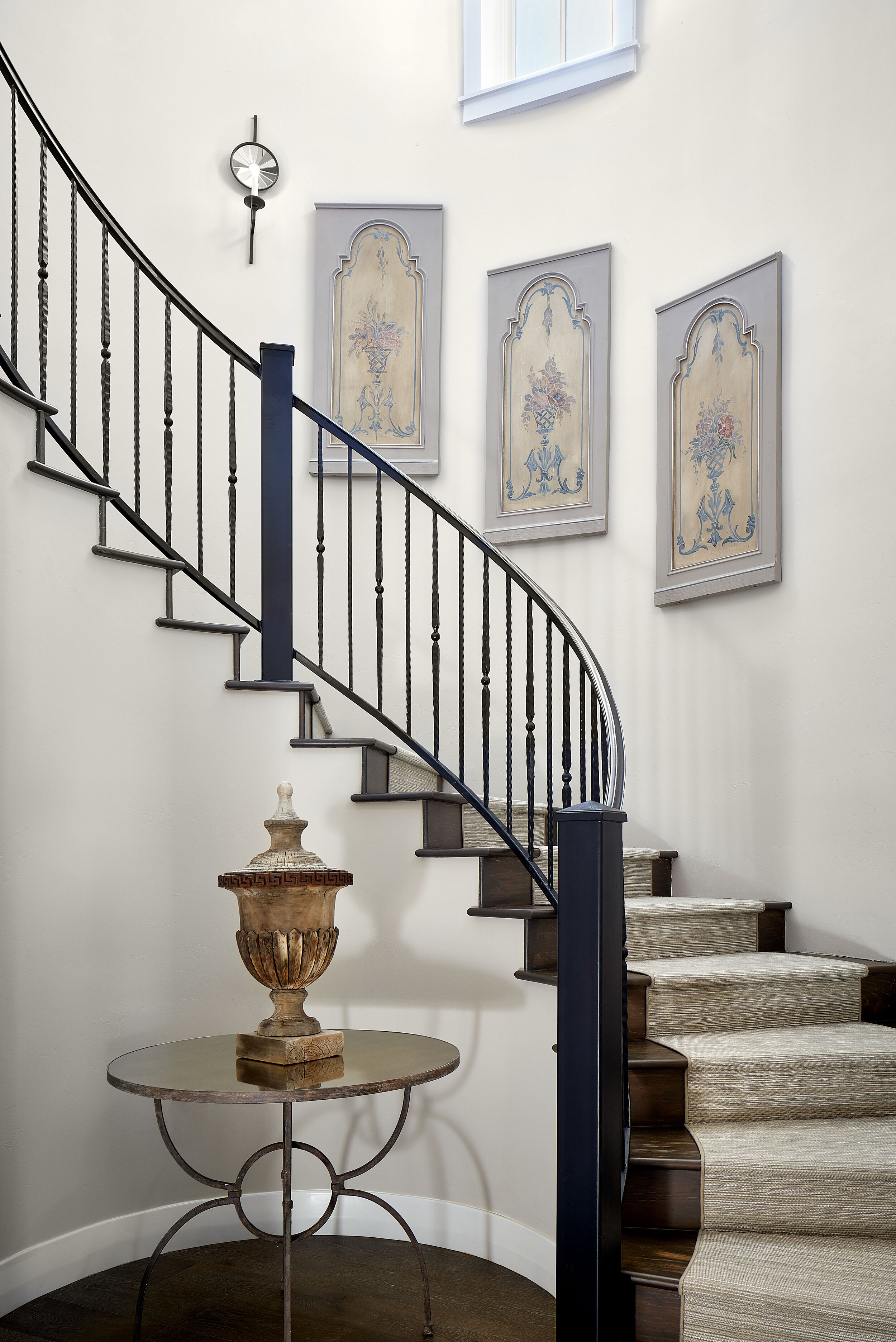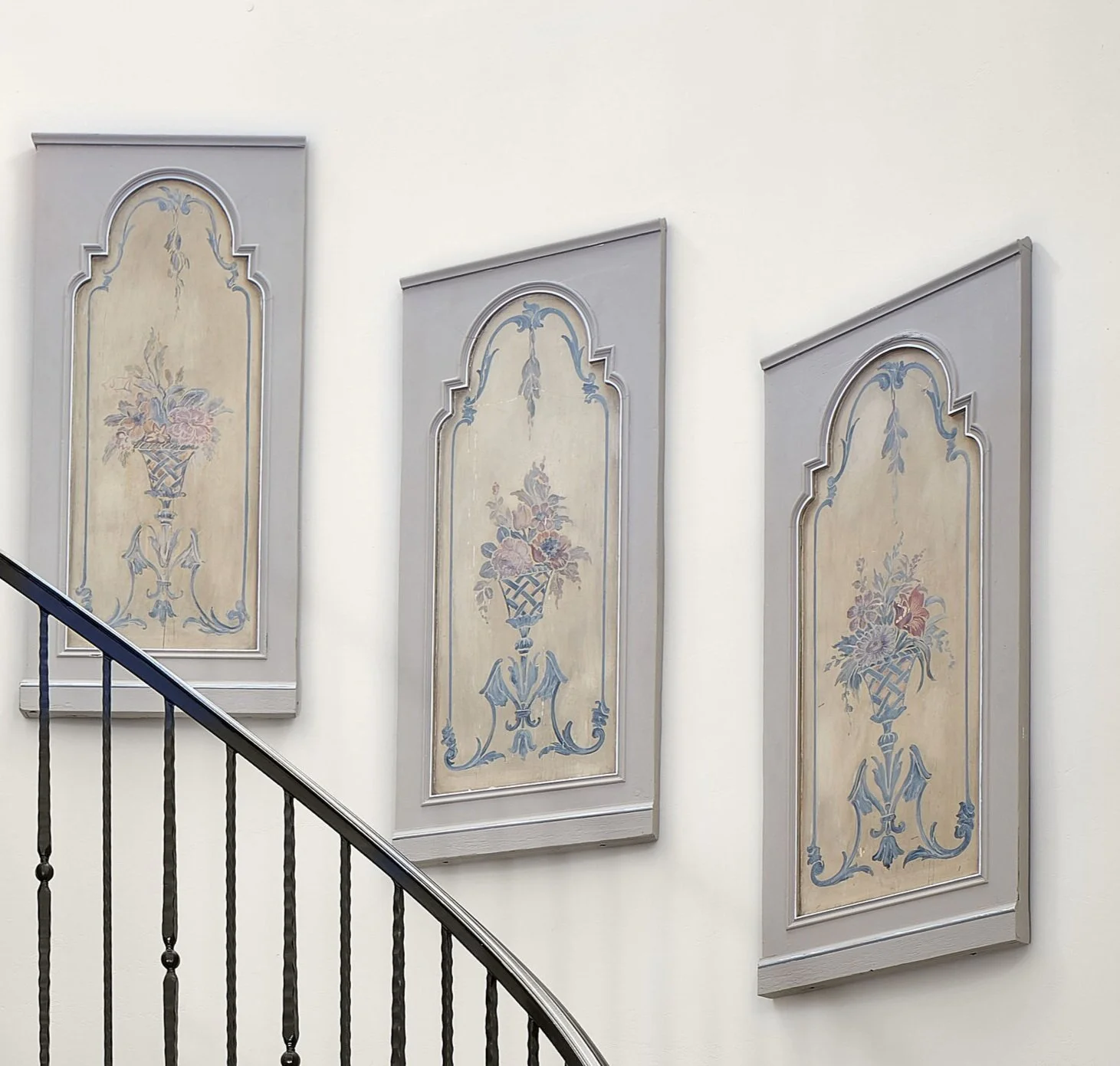Designer Vs Decorator
There’s this common intermingling between the title of “Interior Designer” and “Interior Decorator”. It’s a fair confusion because part of an interior designer’s work is, indeed, to decorate, filling a space with items and furnishings that capture the essence of the architect's work and complete the finishing cohesion that is so iconic to a well-designed home. So let’s unravel this a little bit together.
Simply put, an Interior Designer in the state of Texas is a licensed professional who has passed a series of stringent requirements pertaining to code requirements and material tolerances and limitations. They are practiced in the ability to produce renderings, elevations and other technical drawings similar to those produced by an architect. If a decorator is only responsible for choosing the lamp for your bedroom, an Interior Designer chooses the lamp, the finish, then tells the electrician where to put the wiring so that it’s exactly so many inches away from the headboard of the bed. Picking the style, colors and finishes is the hard part, the even harder part is making sure that every dimension lines up in a space to the nearest quarter of an inch.
A well-designed home is a summation of these details. To the untrained eye, everything just sort of “fits together” really well, and that’s that. But making that “fit” is as much engineering as it is art. In order to get that pinterest-perfect symmetry that we’re all salivating for, you have to know, in advance, what the exact size of a fixture or furnishing will be, order it with just the right spec and then make sure that the subcontractor gets that info and implements it precisely as instructed.
Seeing design in action
Let’s use this image as a case-study. First, there is the entire process of “listening for design”, a good interior designer needs to take the time to know the mark, to deeply understand the visual language of the person whose home is being designed. Then things get technical. This is a pleasing image. Everything looks “right” somehow, but let’s peel back the layers a bit.
A:
This is a curved, cylindrical staircase. We had to know the amount of curve so that the art which adorns the wall could fit relatively flush to the wall. You can’t do wide art on a curved wall without it looking like it’s about to fall off, not to mention there’s no central format for hanging it. So the three pieces had to be tall and narrow in proportion to the space we had on the wall and also needed to fit in relationship to the other elements thereon.
B:
There’s a light and window on this wall. They take up visual space, so the everything hanging needs to find a relationship to what’s built-in there. The wall sconce needed to be high enough so as not to hit your head, but low enough to not interfere with the window. We selected something simple that shines outward to fill the area rather than directly down on the steps (which would require more of them to light the way, reducing the clean aesthetic we wanted to achieve).
C:
Notice the table in the bottom left? We had to find a table that matched the cylinder shape cause by the stairs, but that wouldn’t protrude out into the approaching walkway. The legs of the table also needed to visually relate to the subtle design on the handrail. The lamp needed to relate as well, in fact every piece of metal in this photograph needed to feel stylistically in sync.
D:
Color connection. The stair coverings and the art on the wall have those soft ivory tones to them. It shows up in places on the table-top urn as well. Your eye isn’t caught off-guard or mis-directed, everything folds gently in with the soft wall-color. What stands out here, then, as a result is the shape of the stairs! They are adorned, not overcrowded, but stand out as a unique architectural feature. Everything feels at home here.
Just one vignette
From here, it’s making sure that this staircase belongs with every other room in the house. That as you move from one scene to the next, they all contribute to the same story, a narrative defined by and extrapolated from the people who will inhabit this space. It’s much easier to draw something from a vision than it is to make it liveable and functional.
Reach for design
Famed graphic designer, Marty Neumeier, is fond of saying, “design solves.” It’s a good nod to a more clarified definition of what design actually is. Most people hear the word “design” and they thing, “To make something pretty.” That’s like saying something is a house because it has a roof, but so does a garden shed, an office and a chicken coop, it’s not a comprehensive definition. Rather, design is an approach to problem solving, it’s the “Reconciling of all competing or seemingly incompatible elements into something that is both pleasing and functional to the end user.” There we go, that’s better. Design is work, it is the process of making everything play nicely, from the architectural and engineering requirements to a person’s love of the color periwinkle. It all has to come together, and it happens through the design process.
Let’s begin seeing problems through a design lens, now they look like opportunities.
*These writings are a collaborative effort between Slaughter Design Studio and Ben Rodgers, Pivotol. We do the designing and thinking, they capture it in words and “essence” so we can share it with you!




